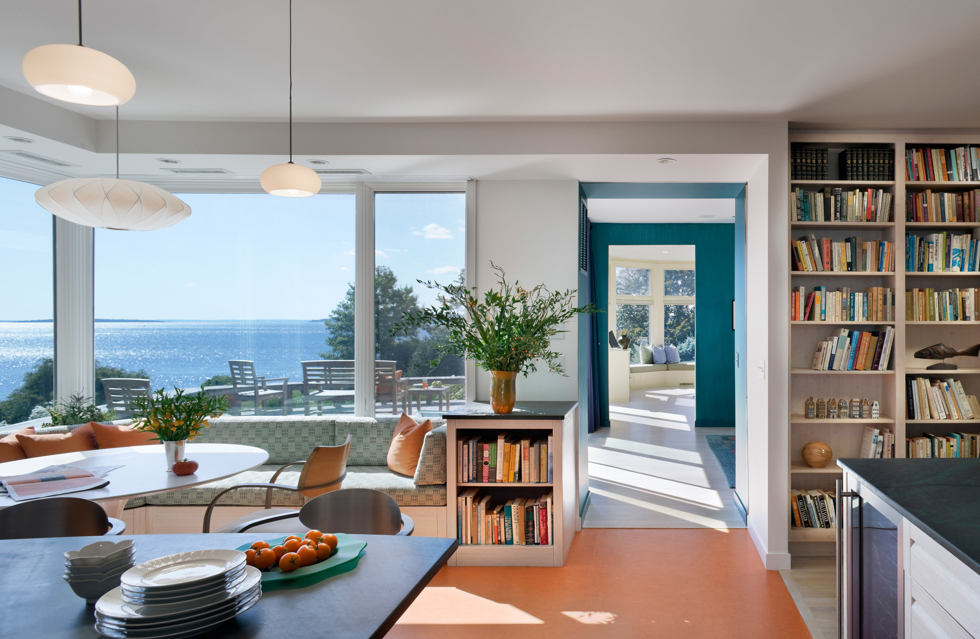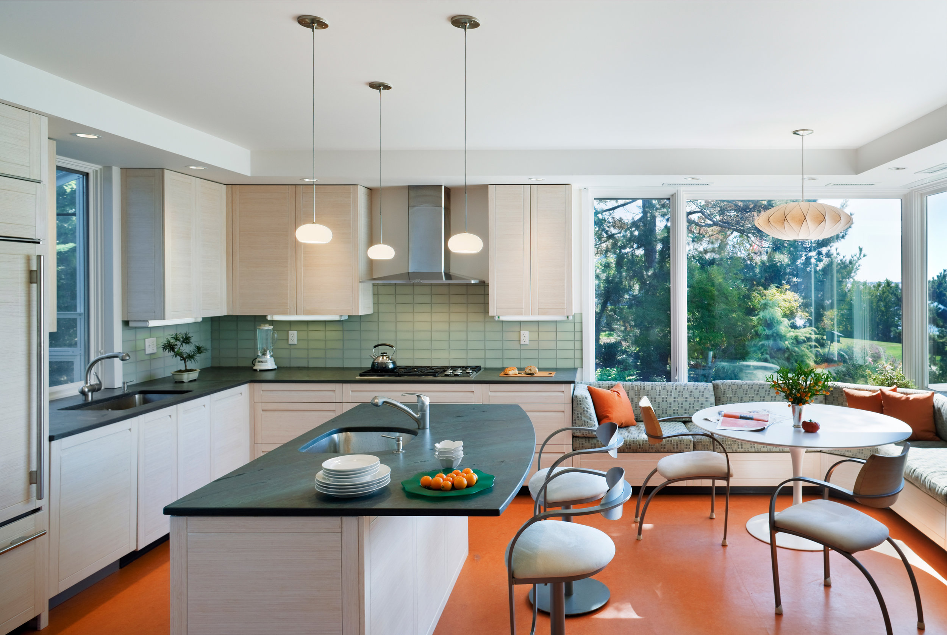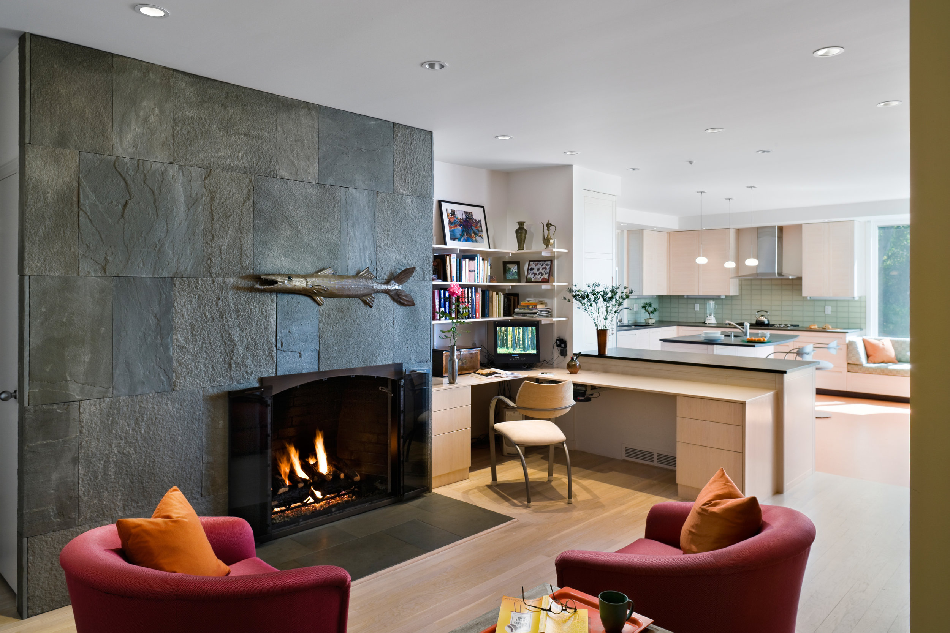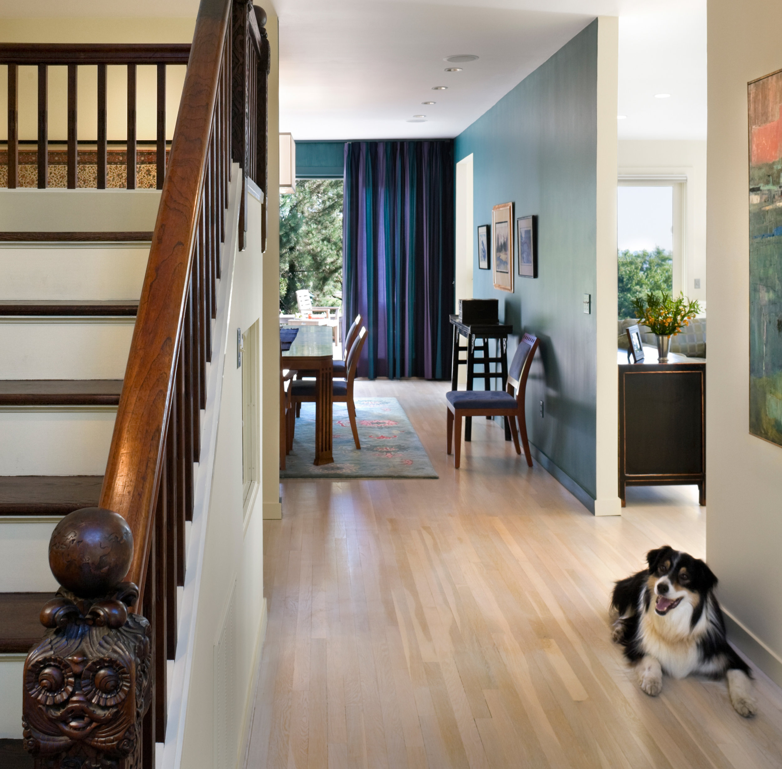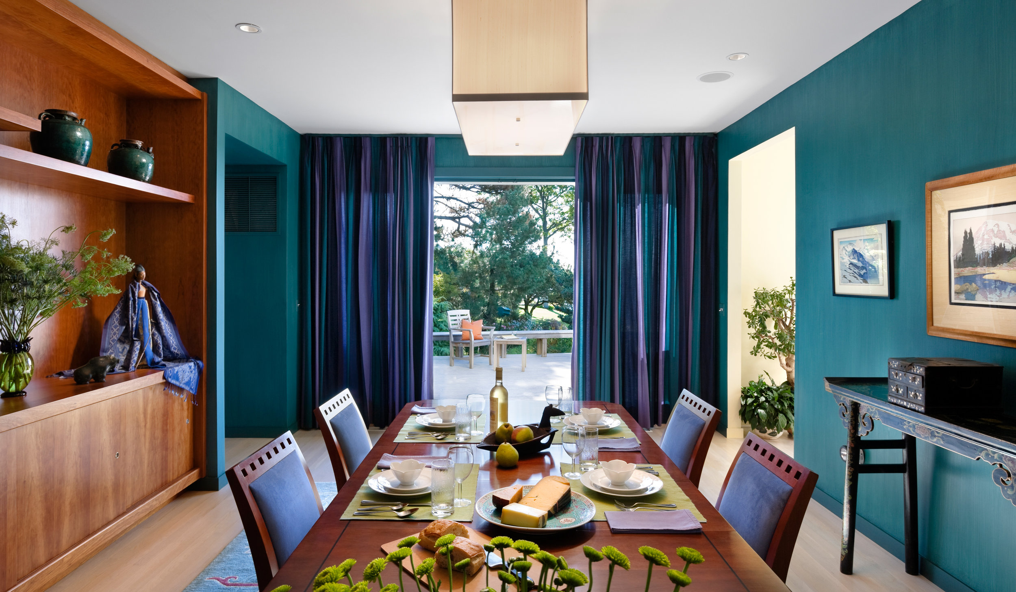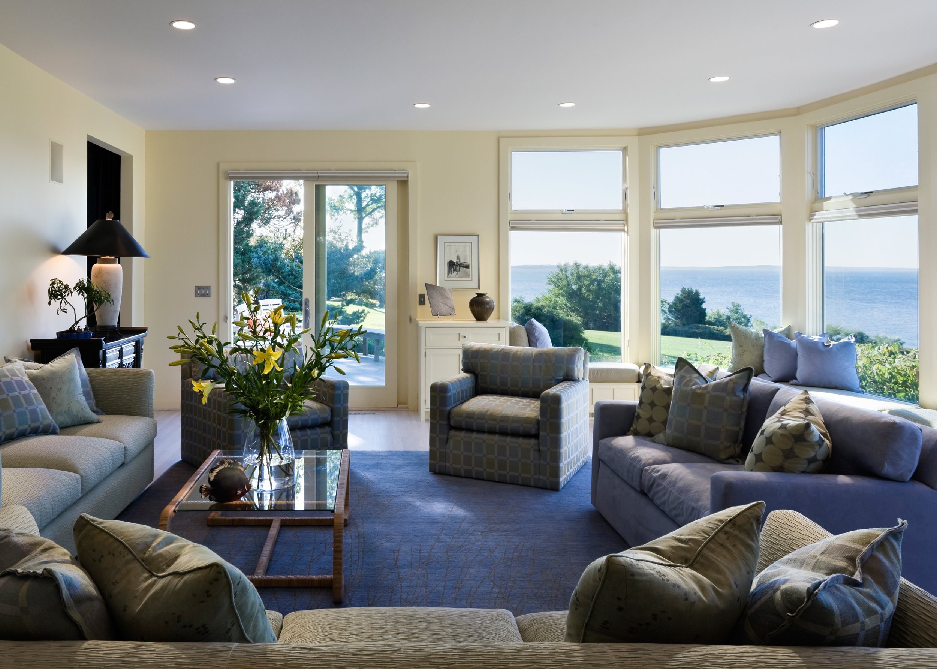bristol residence
This home overlooking the Narragansett Bay gets a kitchen with a view as well as a formal dining room. Opening up the plan not only freed circulation through the house, but it also brought natural light deeper to the interior.
Design by Two Ton Inc / Peter Benarcik

